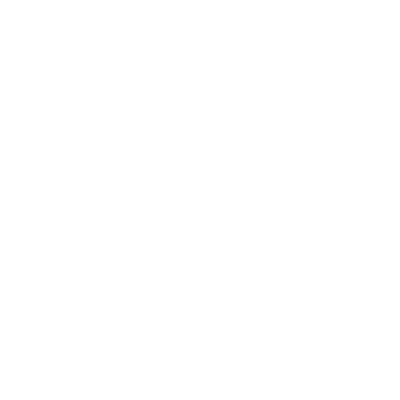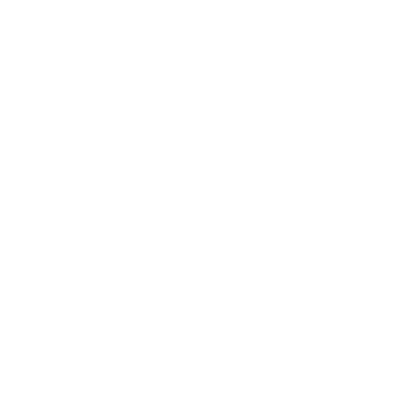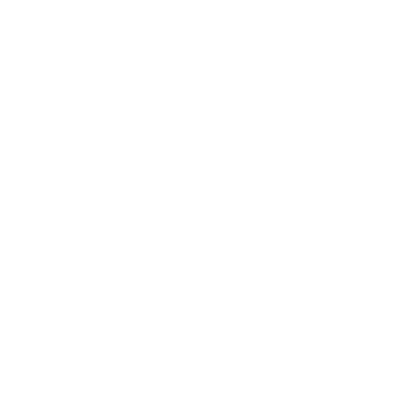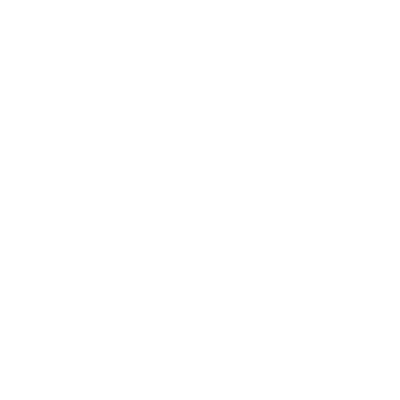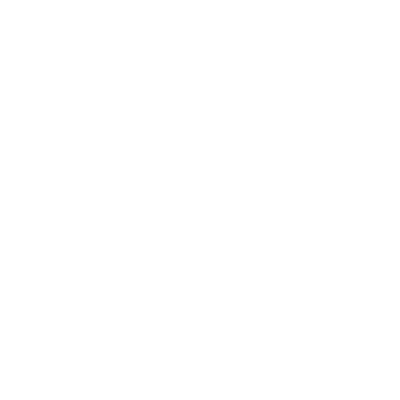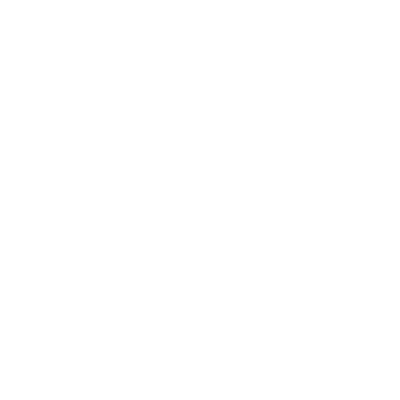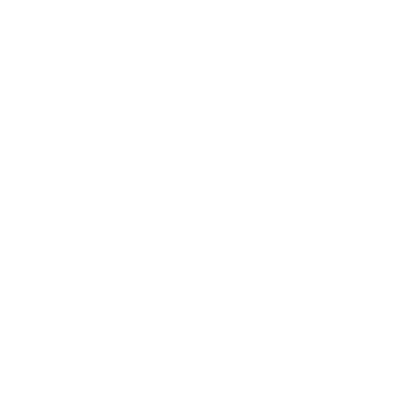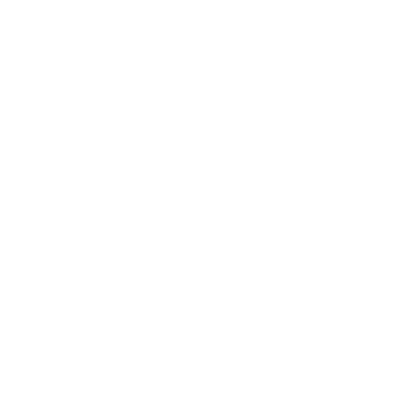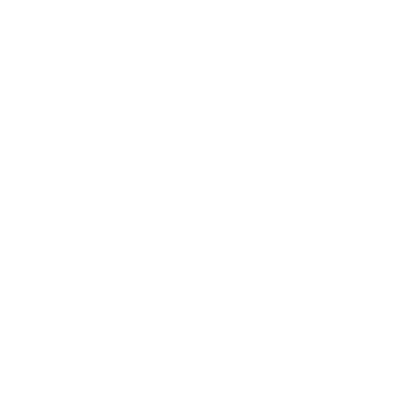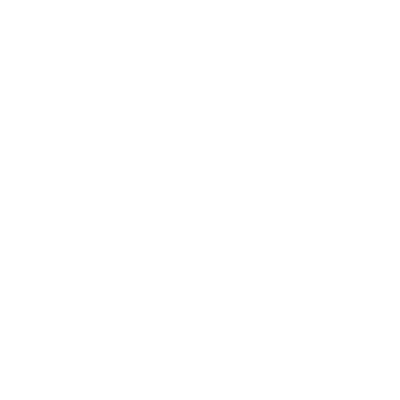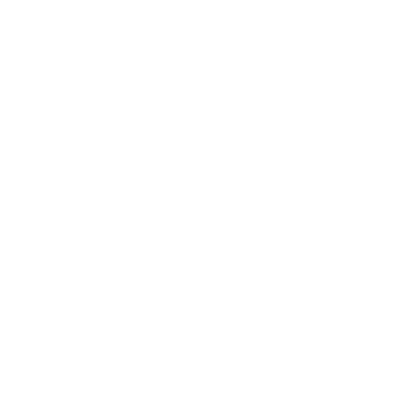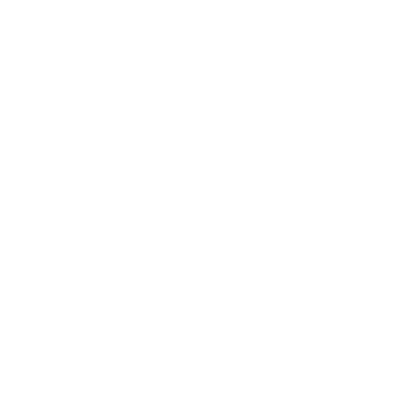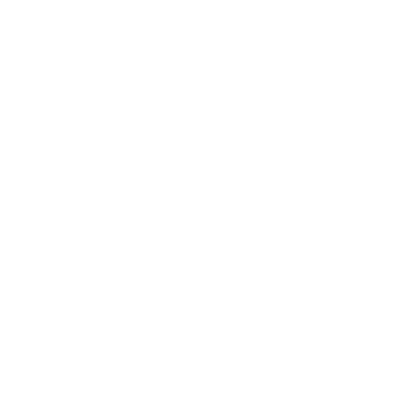
Factory
About the Factory
The Sauber story started in 1970, when founder Peter Sauber built his first race car, the C1, and won the Swiss sports car championship in the same year. Following this first success, he decided to set up a workshop on the premises of his father’s company in Hinwil, Switzerland. Over the past 48 years, Sauber has become a recognized name in the world of racing – with over 25 years of competition at the pinnacle of motorsport, in Formula One.
Great successes and challenges have been crucial in forming the company’s character and identity. A combination of Swiss precision, the most advanced technology, and an international team of experts from more than 35 countries, Sauber is a melting pot of ideas, driven by a passion for racing.
From the first workshop to today’s modern facilities, Sauber has developed industrially, combining heritage and innovation, memory and vision.

Facilities
The attractive industrial complex consists of three sections, which were built in succession and were linked in an ideal way to foster an efficient collaboration among the individual departments. Located between the first factory and office building that was completed in 1992 are the state of the art wind tunnel building, that was established in 2004, and the latest extension building (2007). This increased the surface area of office and production facilities to 15,600 square metres (excluding the wind tunnel itself).
Form follows function
Apart from the architectural appeal of the buildings, the overall concept adheres to a strictly practical brief that ensures short distances and optimal work flows between the various departments. Efficiency is a paramount aspect of the complex’s design, as seen, for example, in an integrated bridge that links the wind tunnel building with the office building.

The wind tunnel building
As its name suggests, the building accommodates the renowned, high-tech Sauber wind tunnel, that was built in 2004. The exterior of the structure, which measures 65 metres long by 50 metres wide and 17 metres high, features an eye-catching glazed façade. Inside lies the workplace of highly qualified specialists. In addition to the aerodynamicists, these include model designers, model builders and CFD (Computational Fluid Dynamics) engineers.
Externally, the elegant wind tunnel building appears as a homogeneous hall, while, in fact, it consists of various separate elements: the wind tunnel itself, a wing with offices belonging to the aerodynamics department, and an event hall where partners and sponsors can host guests in a unique setting. The gallery on the first floor can hold up to 150 guests.

The office building
Located on the ground floor is the truck bay, with the adjacent area providing space for major production equipment, such as the portal milling machine. Also housed there are the mechanical production department and the autoclaves. The eroding machines, quality control and warehouse are located on the first floor.
The second floor has a particularly interesting design. It houses the carbon-fibre, car body, hydraulics and rapid prototyping departments. An atrium in the centre is the focal point, where the Formula One team’s racing cars are assembled and serviced. This process can be observed from the third floor.
The third floor of the building houses the design office and electronics department, as well as the senior management and CEO offices.
